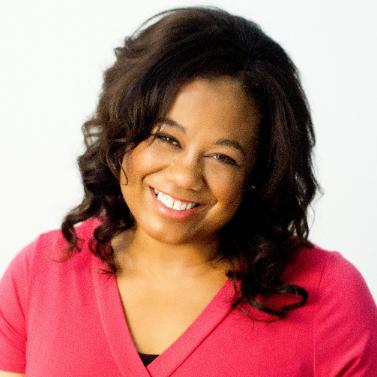For more information regarding the value of a property, please contact us for a free consultation.
1372 Enchanted River Drive Henderson, NV 89012
Want to know what your home might be worth? Contact us for a FREE valuation!

Our team is ready to help you sell your home for the highest possible price ASAP
Key Details
Sold Price $1,950,000
Property Type Single Family Home
Sub Type Single Family Residence
Listing Status Sold
Purchase Type For Sale
Square Footage 5,224 sqft
Price per Sqft $373
Subdivision Macdonald Highlands Planning Area 11
MLS Listing ID 2457649
Sold Date 04/28/23
Style Two Story
Bedrooms 4
Full Baths 5
Half Baths 1
Three Quarter Bath 1
Construction Status RESALE
HOA Y/N Yes
Originating Board GLVAR
Year Built 2008
Annual Tax Amount $11,248
Lot Size 0.260 Acres
Acres 0.26
Property Description
Magnificent MacDonald Highlands guard gated estate perched on one of the most exclusive lots in the Toll Brothers collection! Uniquely, this triple gated estate provides outstanding privacy with abundant views of the city, mountains, and lush Dragonridge Country Club holes 11 & 12. Serious curb appeal makes a profound statement. This gorgeous home has undergone considerable remodeling with modern plank flooring, quartz countertops, custom backsplash/stone work, and a 15' multi-slide door that brings the outdoors, inside! The floorplan lives exceptionally boasting a split floor plan, 4 bedrooms, study, game room, and a loft area with 7 baths. The primary suite is very private with incredible space, an expansive balcony, his and her closets, and a luxurious ensuite! Live outdoors! Enjoy an incredible swimming pool with a slide, large waterfall, spa, basketball hoop, and a sunken barbeque area with shade!
Location
State NV
County Clark County
Community Macdonald Highlands
Zoning Single Family
Body of Water Public
Interior
Interior Features Ceiling Fan(s), Window Treatments
Heating Gas, Multiple Heating Units
Cooling Central Air, Electric, 2 Units
Flooring Carpet, Ceramic Tile
Fireplaces Number 1
Fireplaces Type Family Room, Gas
Furnishings Unfurnished
Window Features Double Pane Windows,Plantation Shutters
Appliance Built-In Electric Oven, Double Oven, Dryer, Dishwasher, Gas Cooktop, Disposal, Gas Water Heater, Hot Water Circulator, Microwave, Refrigerator, Water Heater, Water Purifier, Washer
Laundry Gas Dryer Hookup, Laundry Room, Upper Level
Exterior
Exterior Feature Balcony, Barbecue, Courtyard, Patio, Private Yard, Sprinkler/Irrigation
Garage Attached, Finished Garage, Garage, Garage Door Opener, Inside Entrance
Garage Spaces 3.0
Fence Block, Back Yard, Wrought Iron
Pool Heated, Solar Heat, Waterfall
Utilities Available Cable Available, Underground Utilities
Amenities Available Country Club, Clubhouse, Golf Course, Gated, Guard, Tennis Court(s)
View Y/N 1
View City, Golf Course, Mountain(s)
Roof Type Pitched,Tile
Porch Balcony, Covered, Patio
Garage 1
Private Pool yes
Building
Lot Description 1/4 to 1 Acre Lot, Back Yard, Drip Irrigation/Bubblers, Landscaped, No Rear Neighbors, On Golf Course, Sprinklers Timer
Faces South
Story 2
Sewer Public Sewer
Water Public
Structure Type Frame,Stucco
Construction Status RESALE
Schools
Elementary Schools Brown, Hannah Marie, Brown, Hannah Marie
Middle Schools Miller Bob
High Schools Foothill
Others
HOA Name MacDonald Highlands
HOA Fee Include Association Management,Security
Tax ID 178-27-117-007
Security Features Gated Community
Acceptable Financing Cash, Conventional
Listing Terms Cash, Conventional
Financing Conventional
Read Less

Copyright 2024 of the Las Vegas REALTORS®. All rights reserved.
Bought with Anthony J Romeo • Simply Vegas
GET MORE INFORMATION




