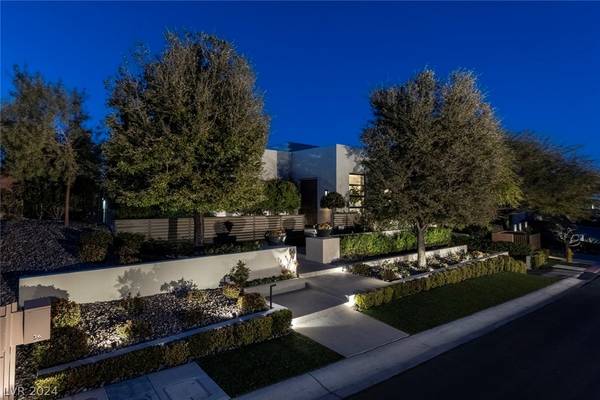For more information regarding the value of a property, please contact us for a free consultation.
56 Wildwing Court Las Vegas, NV 89135
Want to know what your home might be worth? Contact us for a FREE valuation!

Our team is ready to help you sell your home for the highest possible price ASAP
Key Details
Sold Price $7,850,000
Property Type Single Family Home
Sub Type Single Family Residence
Listing Status Sold
Purchase Type For Sale
Square Footage 8,922 sqft
Price per Sqft $879
Subdivision Summerlin Village 18 Ridges Parcel F Falcon Ridge
MLS Listing ID 2596640
Sold Date 07/05/24
Style One Story,Custom
Bedrooms 5
Full Baths 3
Half Baths 2
Three Quarter Bath 2
Construction Status RESALE
HOA Fees $52/mo
HOA Y/N Yes
Originating Board GLVAR
Year Built 2009
Annual Tax Amount $25,027
Lot Size 0.410 Acres
Acres 0.41
Property Description
Designer home with the highest level of finishes located in the prestigious, guard gated community of the Ridges. This incredible home offers warm, modern, living spaces with tons of room and an expansive 8 car, 2700 sq.ft. garage complete with storage room. You will be welcomed by the impressive hallway that leads you to an absolutely breathtaking great room with stunning fireplace and pocket doors that seamlessly take you to the most impeccably maintained, lush, and private, backyard with city views from the elevated deck. This 5 bedroom/ 7 bath home lives like a one story and features an expansive kitchen loaded with top of the line appliances, custom wine cellar, separate catering area, huge walk-in pantry, and double islands. You will also be wowed by the large media/game room, gym, 2 laundry rooms, elevator, and craft room.
Location
State NV
County Clark County
Community The Ridges
Zoning Single Family
Body of Water Public
Interior
Interior Features Bedroom on Main Level, Ceiling Fan(s), Primary Downstairs, Elevator
Heating Central, Gas, Multiple Heating Units
Cooling Central Air, Electric, 2 Units
Flooring Carpet, Hardwood, Tile
Fireplaces Number 2
Fireplaces Type Gas, Great Room, Outside
Furnishings Partially
Window Features Double Pane Windows,Drapes,Low-Emissivity Windows
Appliance Built-In Electric Oven, Dryer, Gas Cooktop, Disposal, Microwave, Refrigerator, Water Softener Owned, Water Purifier, Wine Refrigerator, Washer
Laundry Cabinets, Gas Dryer Hookup, Main Level, Laundry Room, Sink, Upper Level
Exterior
Exterior Feature Built-in Barbecue, Barbecue, Dog Run, Patio, Private Yard, Sprinkler/Irrigation
Garage Attached, Electric Vehicle Charging Station(s), Finished Garage, Garage, Garage Door Opener, Inside Entrance, Private, Storage
Garage Spaces 8.0
Fence Block, Back Yard, Stucco Wall
Pool In Ground, Private, Pool/Spa Combo, Waterfall, Association, Community
Community Features Pool
Amenities Available Basketball Court, Fitness Center, Golf Course, Gated, Barbecue, Pickleball, Pool, Guard, Spa/Hot Tub, Security, Tennis Court(s)
View None
Roof Type Flat
Porch Patio
Garage 1
Private Pool yes
Building
Lot Description 1/4 to 1 Acre Lot, Drip Irrigation/Bubblers, Fruit Trees, Front Yard, Sprinklers In Front, Landscaped, Synthetic Grass
Faces South
Story 1
Sewer Public Sewer
Water Public
Construction Status RESALE
Schools
Elementary Schools Goolsby, Judy & John, Goolsby, Judy & John
Middle Schools Fertitta Frank & Victoria
High Schools Durango
Others
HOA Name The Ridges
HOA Fee Include Association Management,Maintenance Grounds,Recreation Facilities,Security
Tax ID 164-14-414-033
Security Features Security System Owned
Acceptable Financing Cash, Conventional, VA Loan
Listing Terms Cash, Conventional, VA Loan
Financing Cash
Read Less

Copyright 2024 of the Las Vegas REALTORS®. All rights reserved.
Bought with Gavin Ernstone • Simply Vegas
GET MORE INFORMATION


